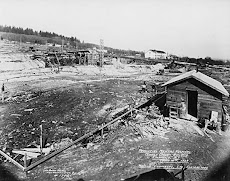Download a PDF version of a brochure from 2005, that tells a little of the history of the building.
I have placed 35 old and newer images in a East Lawn set on Flickr, probably more one day when I find the time.
In 2013 a Building Condition Assessment report was made on East Lawn, download a PDF version, to learn all the lurid details. Other building condition reports, but not all can be found on my Riverview Map, website. For some unknown reason the bureaucrats did not release condition reports for many buildings.
The following images are from Vancouver Archives, unless noted.
The links in the descriptions will go to the Vancouver Archives page, associated with the image, click on the image to see them in their original glory, some are very detailed, and many of the building surrounding the building site have long since been removed.
M-17-5 Provincial Mental Hospital - Female Chronic building - Pacific Engineers, Limited, contractors.
photo: Stride Studios 19 March 1929.
Excavating contractor was Dawson, Wade & Company, Frederick James Dawson, was president (1886-1959), and Harry Reginald Wade (1884-1961), general superintendent.
Both were from Nova Scotia, and both were civil engineers.
The company removed somewhere between 60,000 to 70,000 cubic yards,
or 45,873 to 53,519 cubic metres of ground.
photo: Stride Studios 19 March 1929.
Excavating contractor was Dawson, Wade & Company, Frederick James Dawson, was president (1886-1959), and Harry Reginald Wade (1884-1961), general superintendent.
Both were from Nova Scotia, and both were civil engineers.
The company removed somewhere between 60,000 to 70,000 cubic yards,
or 45,873 to 53,519 cubic metres of ground.
M-17-6 Provincial Mental Hospital - Female Chronic building - Pacific Engineers, Limited, contractors.
photo: Dominion Photo Company, 20 April 1929
photo: Dominion Photo Company, 20 April 1929
M-17-7 Provincial Mental Hospital - Female Chronic building - Pacific Engineers, Limited, contractors.
photo: Dominion Photo Company, 31 May 1929
photo: Dominion Photo Company, 31 May 1929
M-17-8 Provincial Mental Hospital - Female Chronic building - Pacific Engineers, Limited, contractors.
photo: Dominion Photo Company, 28 June 1929
photo: Dominion Photo Company, 28 June 1929
M-17-9 Provincial Mental Hospital - Female Chronic building - Pacific Engineers, Limited, contractors.
photo: Dominion Photo Company 28 june 1929
photo: Dominion Photo Company 28 june 1929
M-17-10 Provincial Mental Hospital - Female Chronic building - Pacific Engineers, Limited, contractors.
photo: Dominion Photo Company, 7 August 1929
photo: Dominion Photo Company, 7 August 1929
M-17-11 Provincial Mental Hospital - Female Chronic building - Pacific Engineers, Limited, contractors.
photo: Dominion Photo Co. 3 September 1939
photo: Dominion Photo Co. 3 September 1939
M-17-12 Provincial Mental Hospital - Female Chronic building - Pacific Engineers, Limited, contractors.
photo: Dominion Photo Company, 3 September 1929
photo: Dominion Photo Company, 3 September 1929
M-17-13 Provincial Mental Hospital - Female Chronic building - Pacific Engineers, Limited, contractors.
photo: Dominion Photo Company, 7 October 1929
photo: Dominion Photo Company, 7 October 1929
M-17-14 Provincial Mental Hospital - Female Chronic building - Pacific Engineers, Limited, contractors.
photo: Dominion Photo Company, 5 November 1929
photo: Dominion Photo Company, 5 November 1929
M-17-2 photo: Stride Studios, 1931. This image is also at the B.C. Archives F-04743;
and it was also printed in the Hospital Annual Report for 1931
and it was also printed in the Hospital Annual Report for 1931
M-17-1 Unidentified group in an entrance to Essondale Hospital.
photo: Dominion Photo Company, ca. 1931.
Opening ceremony group in the main entrance, outside lobby of East Lawn.
Note: One could stage a re-enactment here, as I believe nothing has changed, tells you something about the quality of the materials used in the buildings construction. Premier Simon Fraser Tolmie sitting in the middle with books on knee, numerous medical staff, and local, provincial politicians are present in this image.
I also have an extensive collection of images, and newspaper cuttings of this building. East Lawn provided an important source of employment in the early times of the "Great Depression", the Government saved lots of money because of the greatly reduced labor costs, materials too.
East lawn cost nearly $1.5 million to build, originally estimated at $2.0 million, and with the savings the government built needed nurse quarters The Male Nurses No.10, "Apartment", and Nurses No.1, Administration; and the lower costs also spurred them on to have a go at building the first part of the Veterans building, which later became the Crease Clinic after a large addition in 1949, which was estimated to cost $2.0 million when completed.
The government was also very proud of the fact that 60 per cent of the materials were from B.C., 20 per cent from the rest of Canada, with roughly 10 per cent from Britain, and 10 per cent from outside the British Empire, (U.S.A. probably)

























